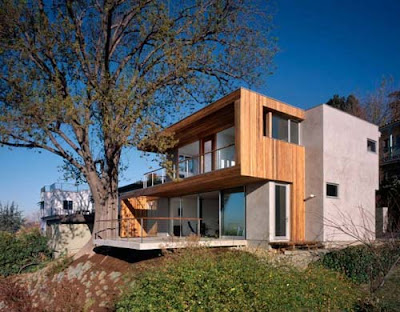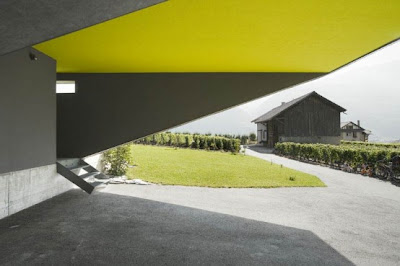
Designed by
Johnsen Schmaling Architects, This private residence “
Camouflage House” is located on a steep lake bluff, its narrow, linear volume nestled into the hillside in Green Lake, Wisconsin. Approaching the house from the rugged access road weaving through the site’s heavily wooded plateau, the building’s faint, low-slung silhouette virtually disappears in the surrounding vegetation. With its simple plan, restraint use of materials, and precise detailing, the camouflage house achieves an elegant clarity and a rustic warmth that nevertheless avoids bucolic sentimentality.

The entire entry level of the Camouflage House is clad with clear-sealed MDF panels, held apart by reveals that accentuate the strict structural rhythm of the house and align with the exposed engineered wood beams above. Exposed integrally colored concrete floors throughout the house complement the warmth of the MDF walls, as does a three-sided CorTen steel-clad fireplace forming the focal point of the open living hall. Throughout the house, sustainable materials were specified, such as low-VOC paints, recycled products, native woods, and high-performance glazing.

The camouflage house was designed to minimize energy consumption. The efficient spatial layout of the program ensured a smaller building volume than expected. The narrow footprint allows daylight to penetrate the building throughout the day, thereby virtually eliminating the need for artificial illumination. Likewise, the narrow building volume facilitates effective cross-ventilation, harvesting the lake’s cool breezes.












 A breathtaking study of contrasts between the inside and outside,the YTL Residence in Kuala Lumpur blends the traditional with the ultra-modern and the natural scenery in the most stylish way. Designed together by the creative folks from Agence Jouin Manku from Paris and YTL Design Group from Kuala Lumpur, the lavish house was commissioned for a uber-wealthy Malaysian family. With state of the art technology, contemporary furniture and exquisite furnishings, the residence is the ultimate expression of influence and power. Definitely in love with the outside pool, the green surroundings or the minimalist living room. – via
A breathtaking study of contrasts between the inside and outside,the YTL Residence in Kuala Lumpur blends the traditional with the ultra-modern and the natural scenery in the most stylish way. Designed together by the creative folks from Agence Jouin Manku from Paris and YTL Design Group from Kuala Lumpur, the lavish house was commissioned for a uber-wealthy Malaysian family. With state of the art technology, contemporary furniture and exquisite furnishings, the residence is the ultimate expression of influence and power. Definitely in love with the outside pool, the green surroundings or the minimalist living room. – via http://rpc.technorati.com/rpc/ping
http://rpc.technorati.com/rpc/ping













































