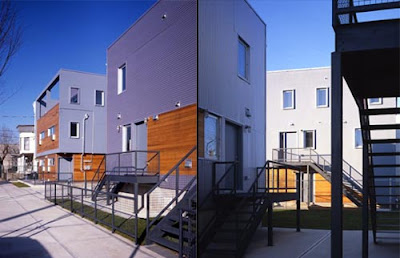 Located in East New York, Glenmore Gardens is comprised of nine two-family homes developed by Just Green Resources LLC and situated on city-owned land through the Department of Housing Preservation and Development’s New Foundations program. As part of a consortium of young, design-oriented firms, LTL was responsible for one of these homes in collaboration with Architect-of-Record Della Valle Bernheimer.
Located in East New York, Glenmore Gardens is comprised of nine two-family homes developed by Just Green Resources LLC and situated on city-owned land through the Department of Housing Preservation and Development’s New Foundations program. As part of a consortium of young, design-oriented firms, LTL was responsible for one of these homes in collaboration with Architect-of-Record Della Valle Bernheimer. Utilizing a consistent palette of inexpensive but visually expressive materials, the project brings innovative design to an underserved community while working within stringent economic constraints.
Utilizing a consistent palette of inexpensive but visually expressive materials, the project brings innovative design to an underserved community while working within stringent economic constraints. The Glenmore Gardens homes are part of Mayor Bloomberg’s ten-year New Housing Marketplace Plan to build and preserve 165,000 units of affordable housing for 500,000 New Yorkers, the largest municipal affordable housing plan in the nation’s history.
 Glenmore Garden | Brooklyn, NY
Glenmore Garden | Brooklyn, NYOpen Spring 2007
Site Area: 5,500 sq. ft.
Architects : LTL Architects.
 http://rpc.technorati.com/rpc/ping
http://rpc.technorati.com/rpc/ping









